Listed Manor house Oxfordshire
Extension to a Grade 2* listed manor house, Oxfordshire
One of a number of projects we have designed for this property, this scheme consists of a new wing to partially enclose the rear courtyard of the house. The extension will provide a guest apartment on the ground floor, a basement screening room, and ancillary garaging with staff accommodation.
The extension will be connected to the existing rear wing of the house via a minimalist structural-glass link building in order to emphasis the distinction between the new and the older structures.
Externally we have used the same forms and materials as the existing house, but internally, the spaces created will be contemporary, and including in the guest suite a high vaulted ceiling with fully-glazed apex “slot” the length of the ridge, and a frameless corner window providing spectacular views into the bluebell-wood beyond.
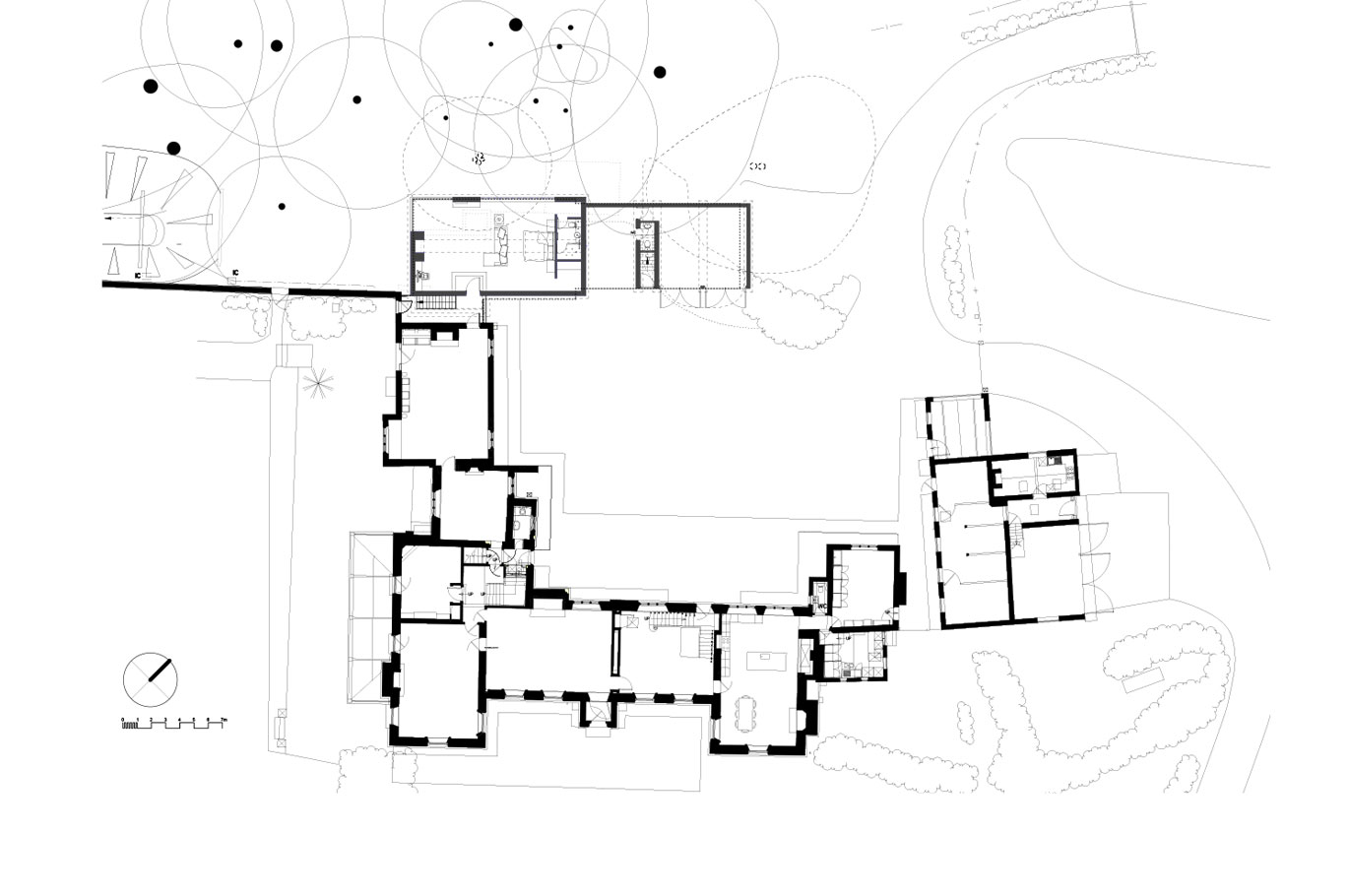
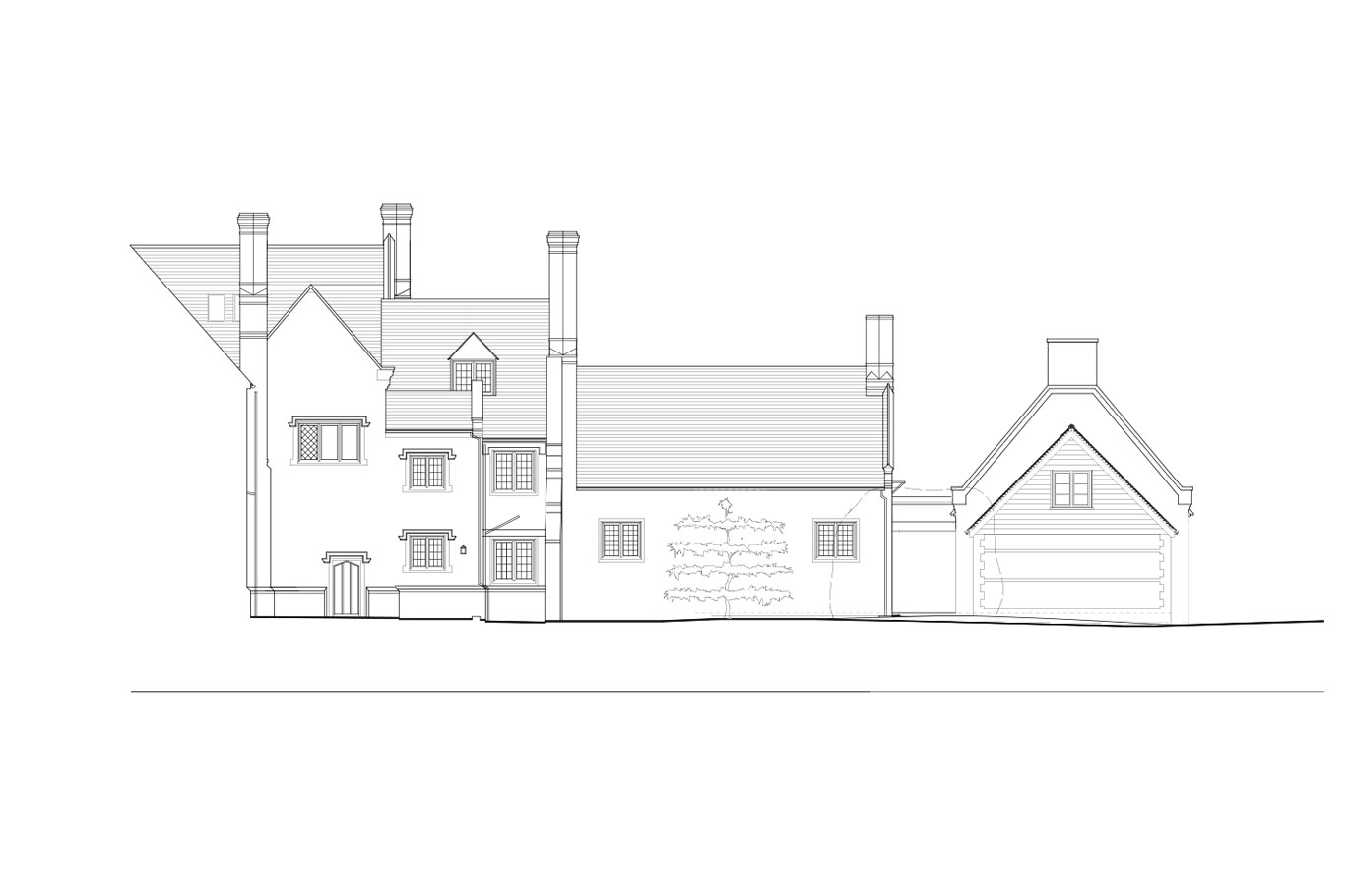
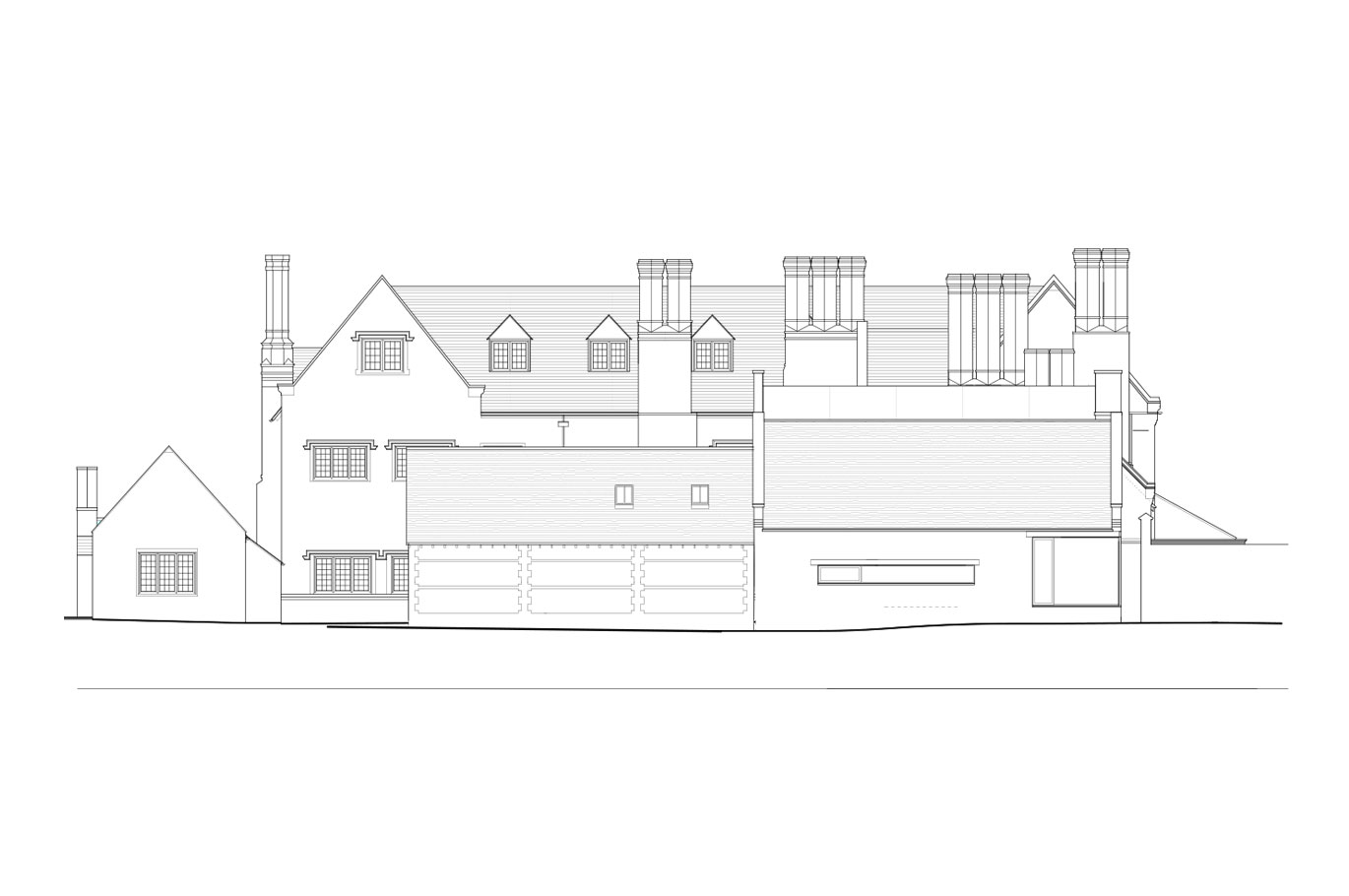
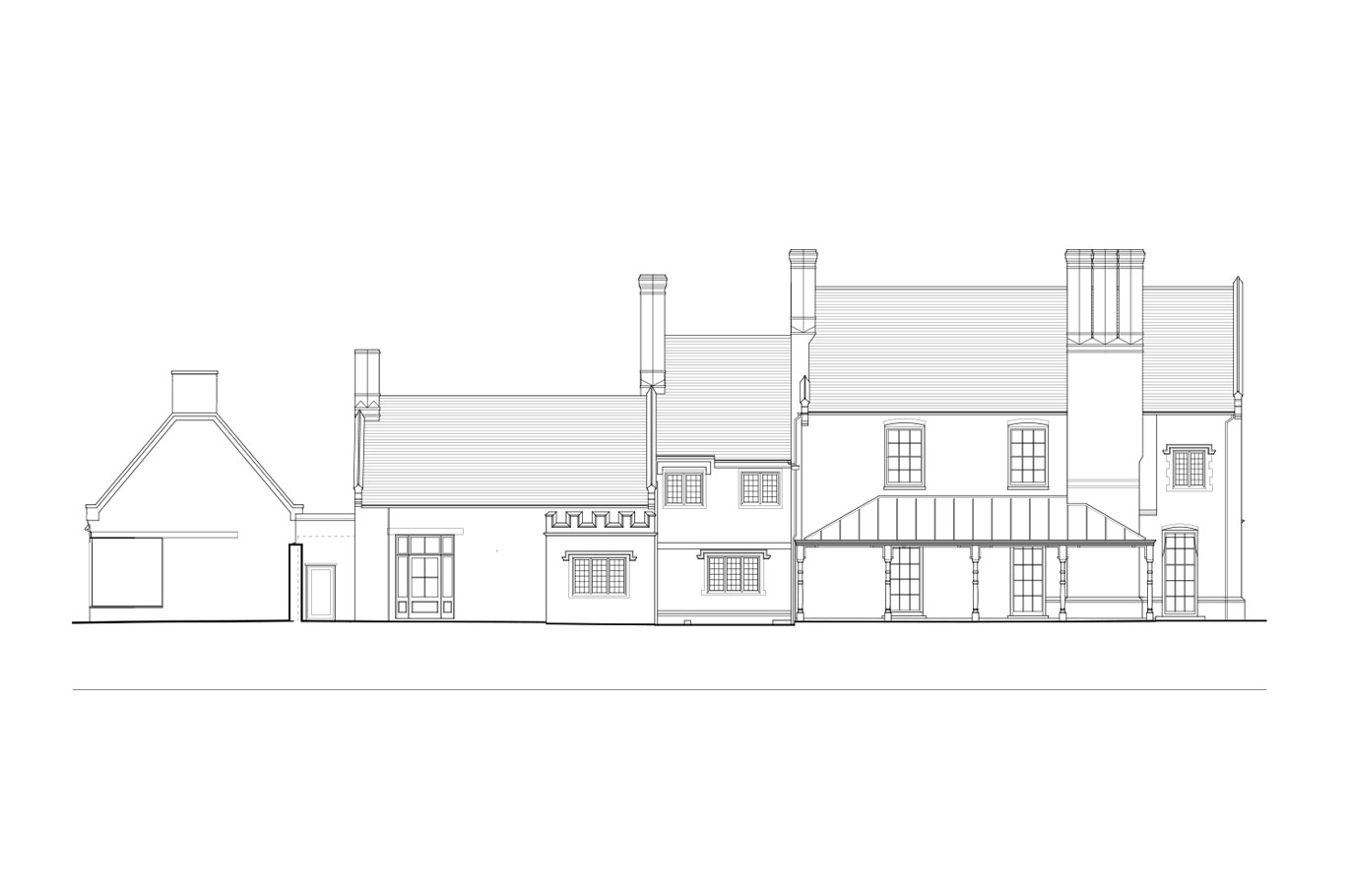
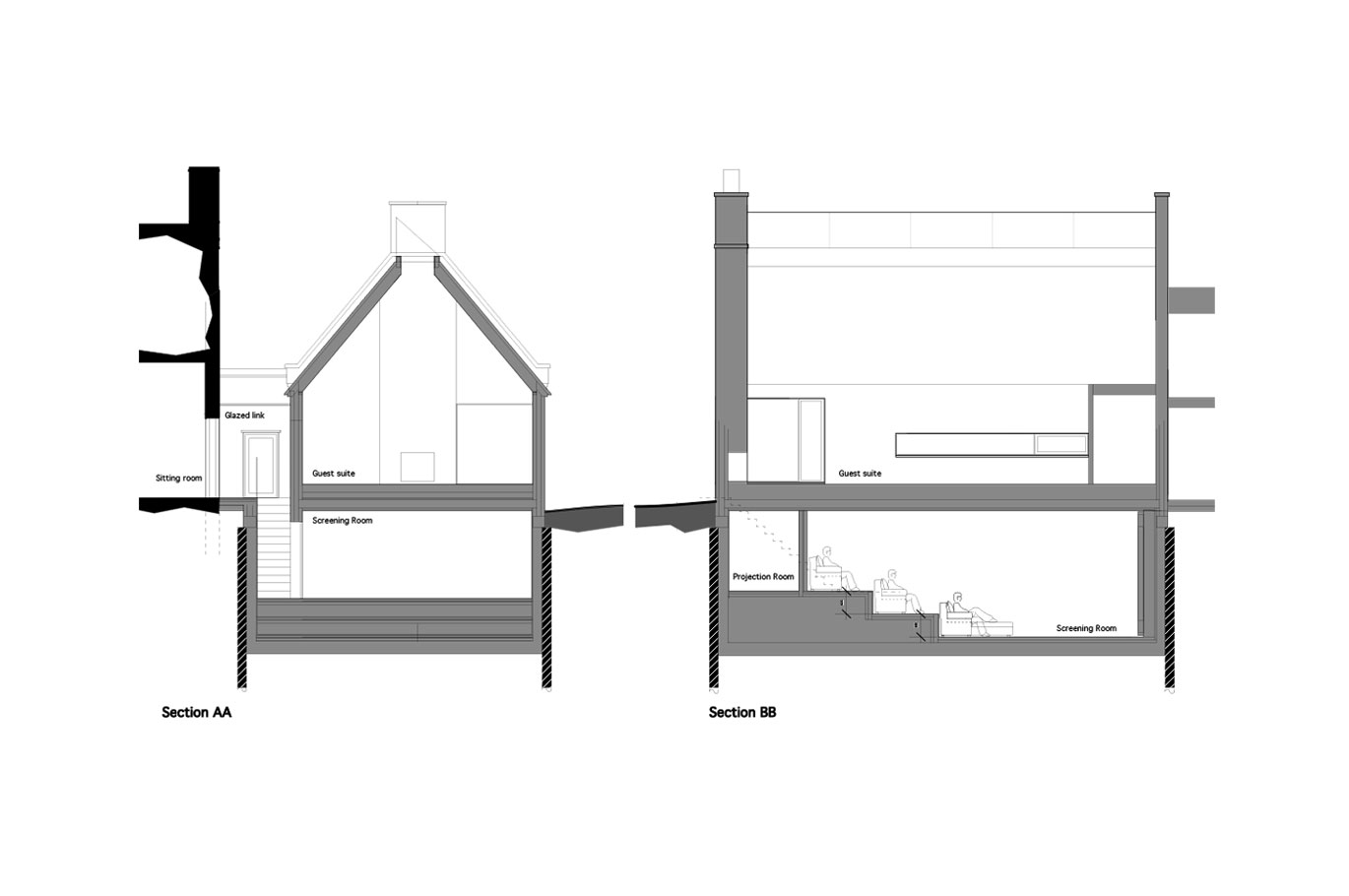
RIBA Chartered Practice




